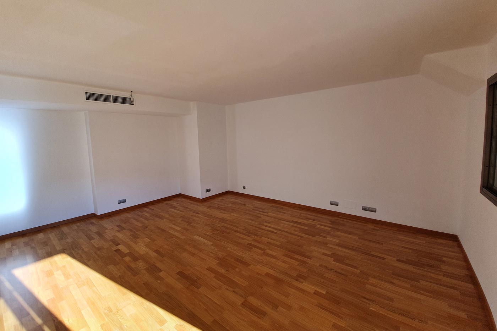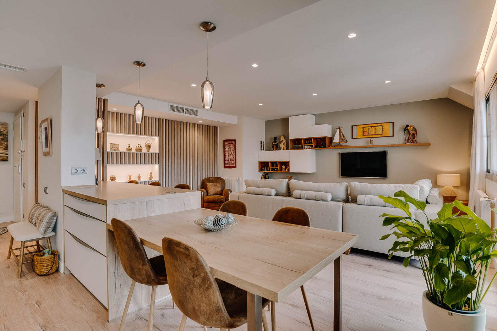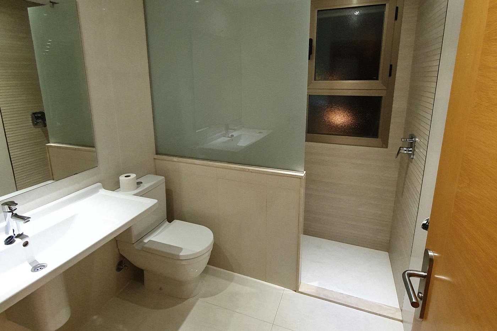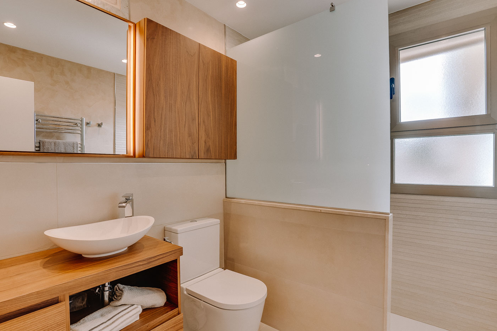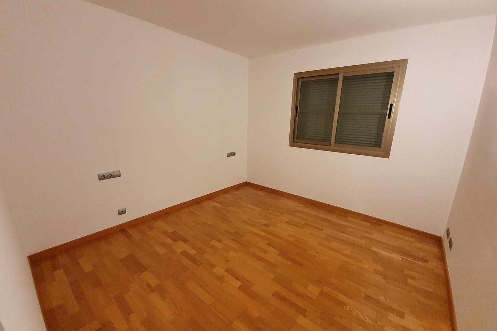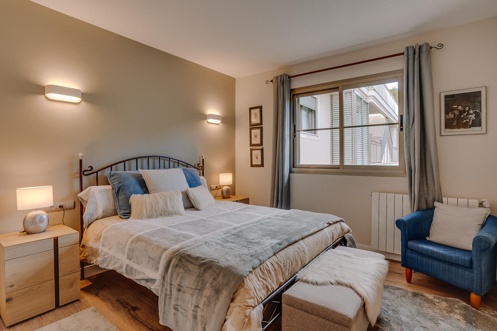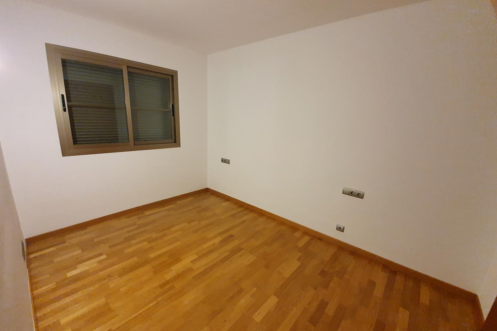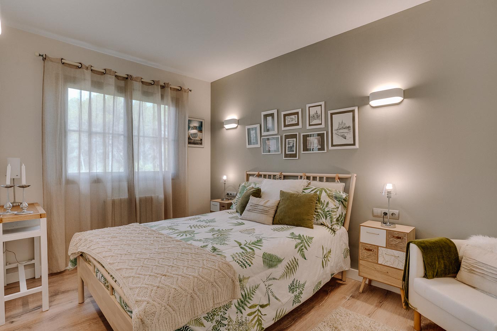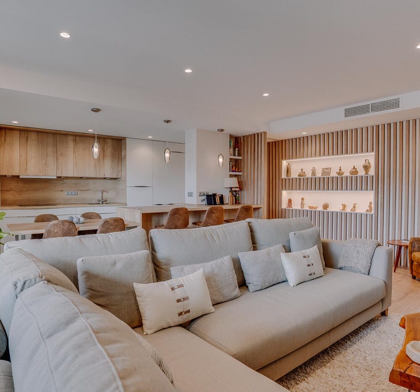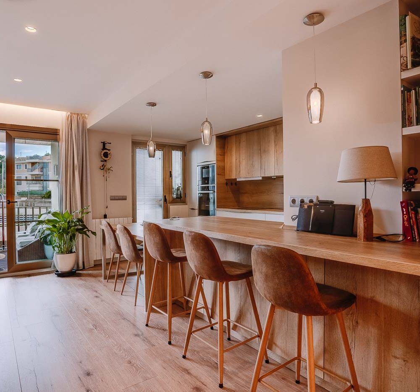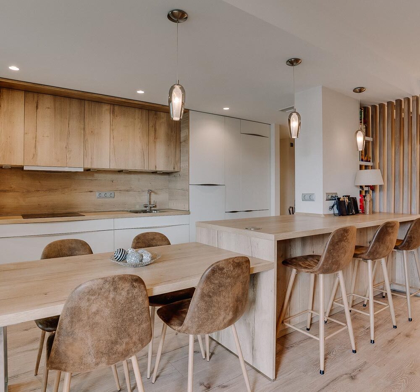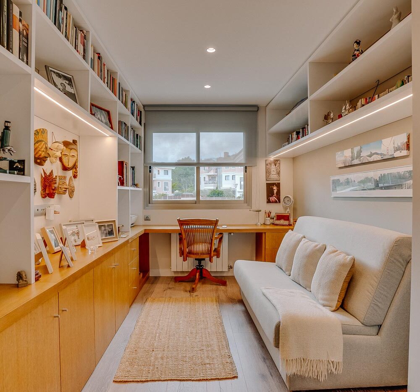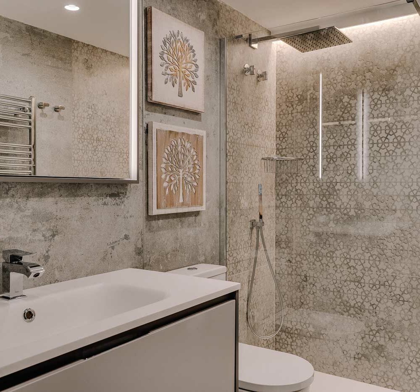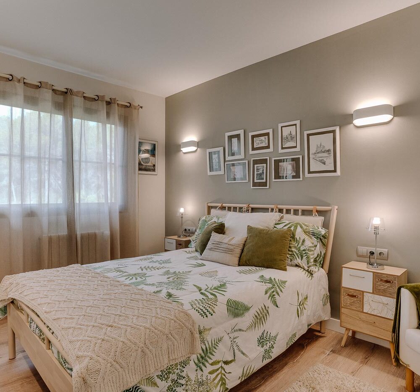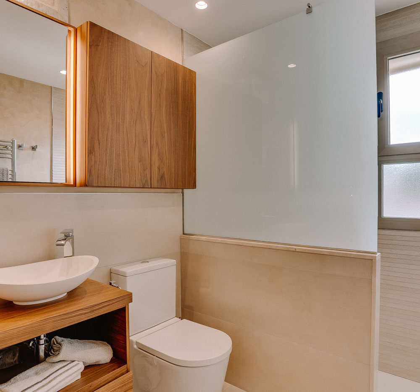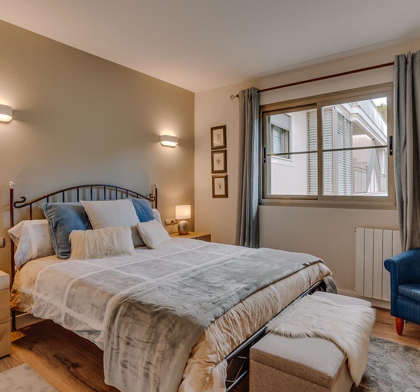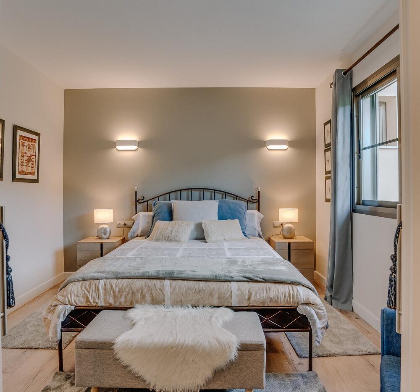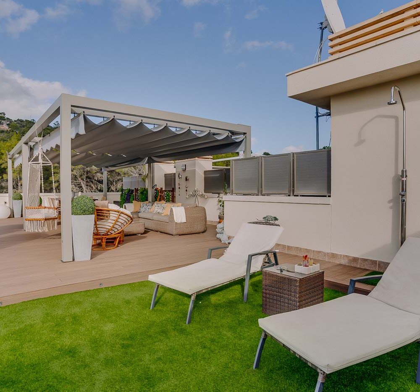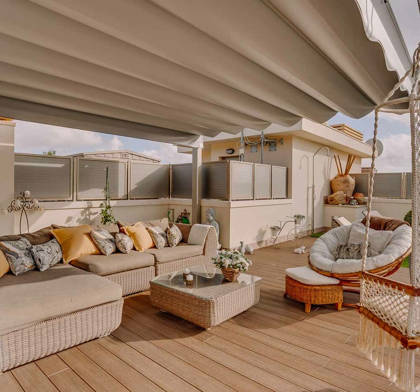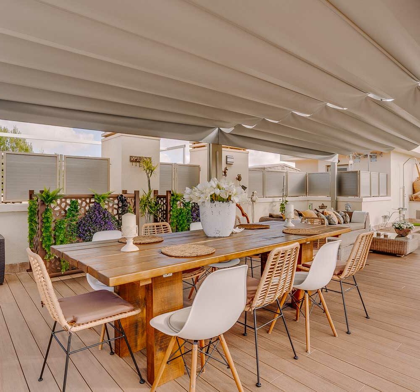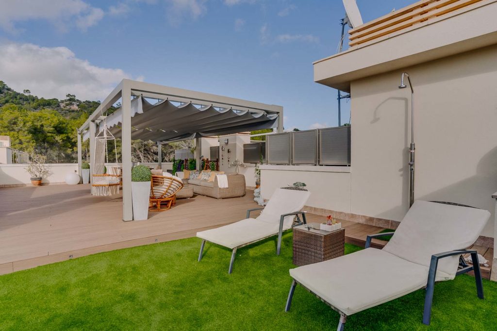Complete renovation of a 2010 flat
SP421
Description
Project name SP421
Surface area: 248.60 m2
Complete refurbishment of a 2010 flat.
The project consists of the redistribution of the spaces to adapt them to the needs of the new owners. It was decided to create a larger space by opening up the kitchen to the living room. A room is transformed into an office and another room becomes part of the master bedroom as a dressing room. The installations are renovated to adapt them to the new spaces and a heating system is added throughout the house. Finally, and as an important space for the enjoyment of family and friends, a relaxation, dining and barbecue area is designed on the upper terrace.
Before and after
