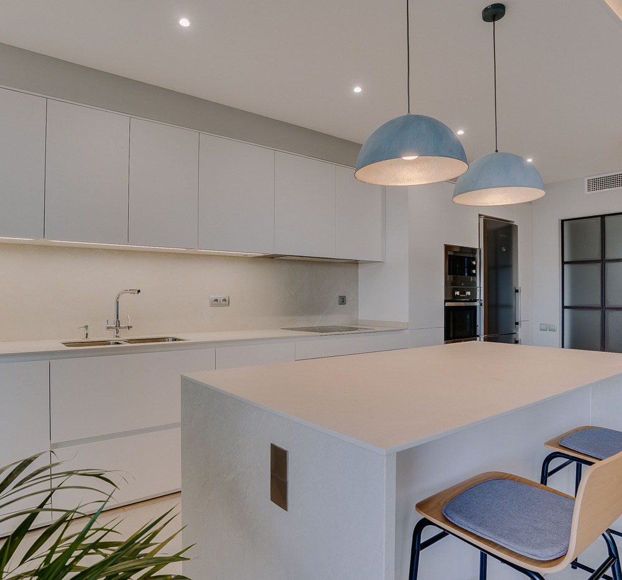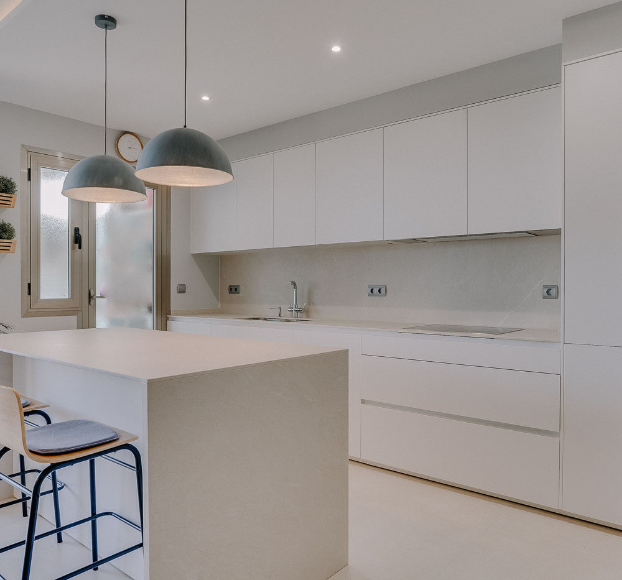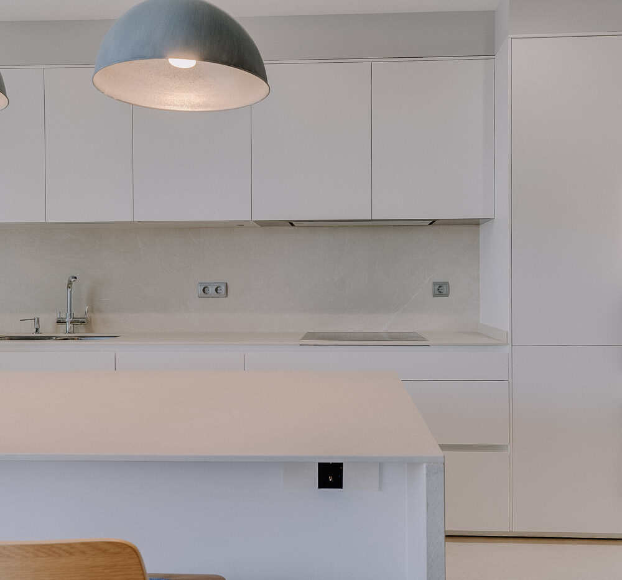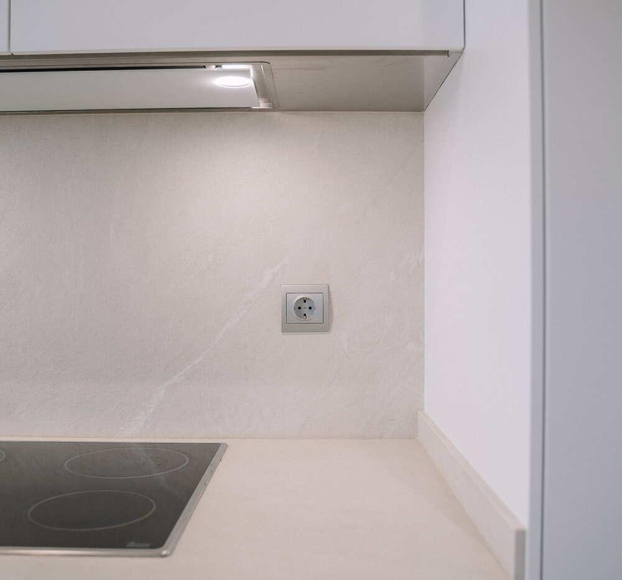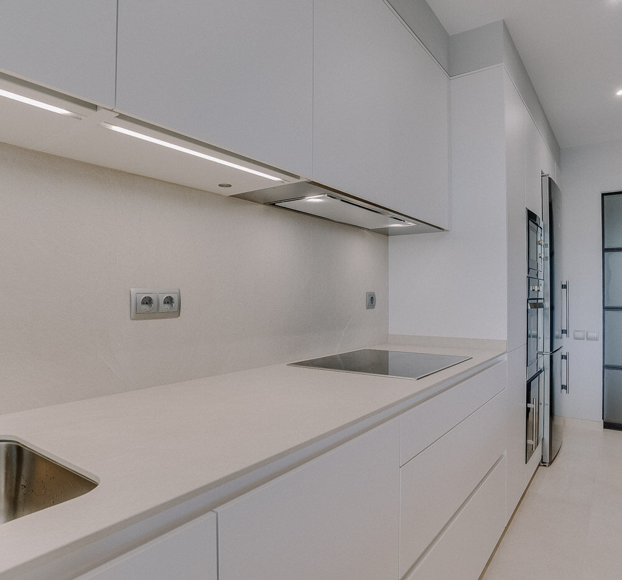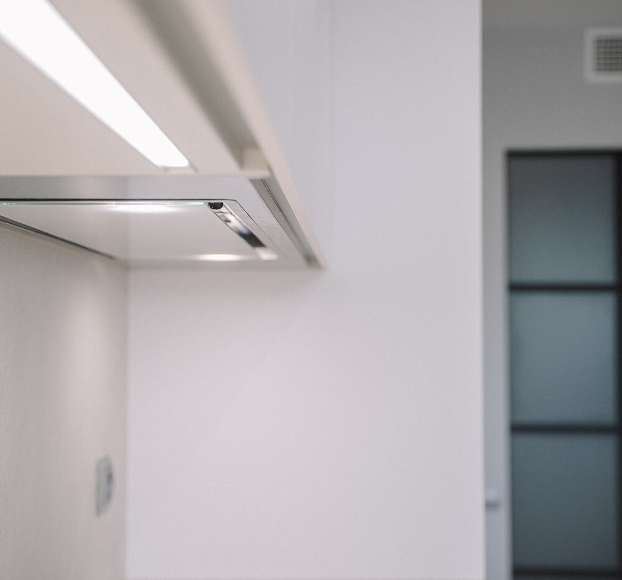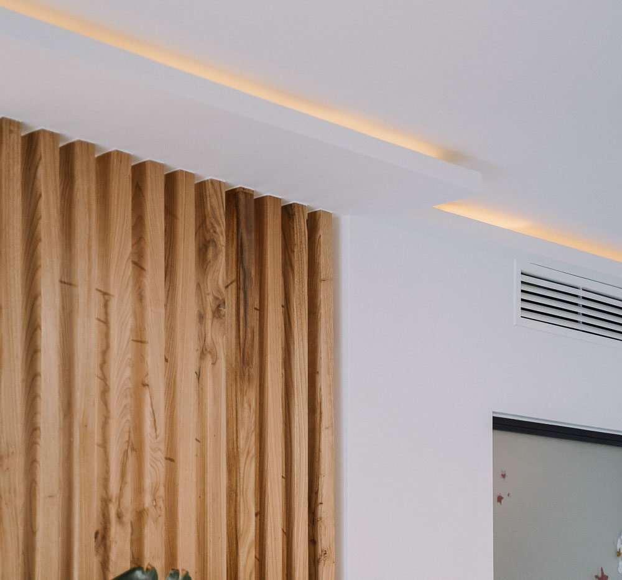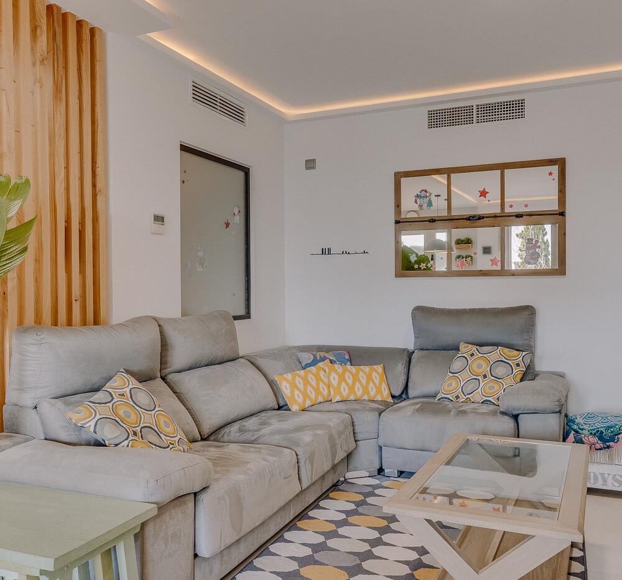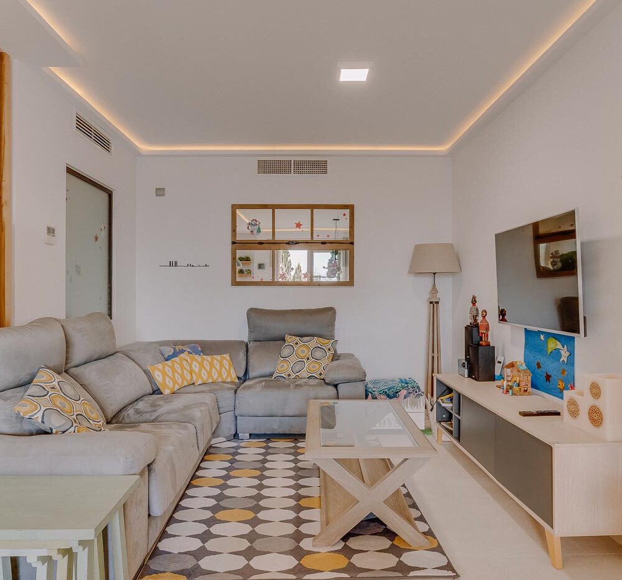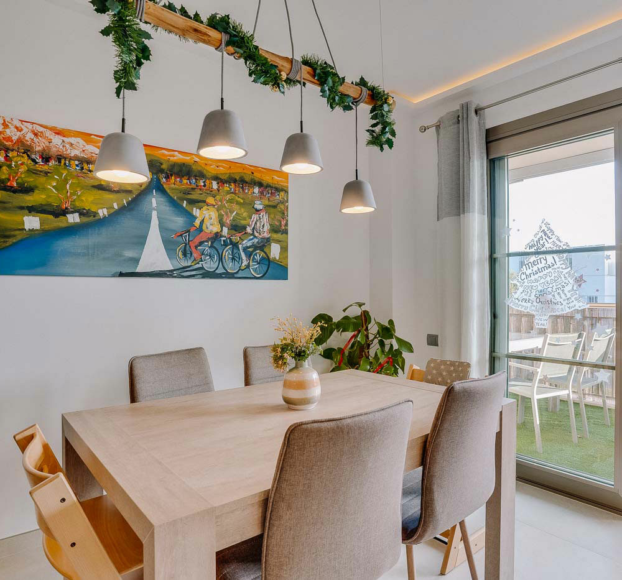Partial refurbishment of a flat on the outskirts of Palma
SP413
Pictures and videos
Before and after
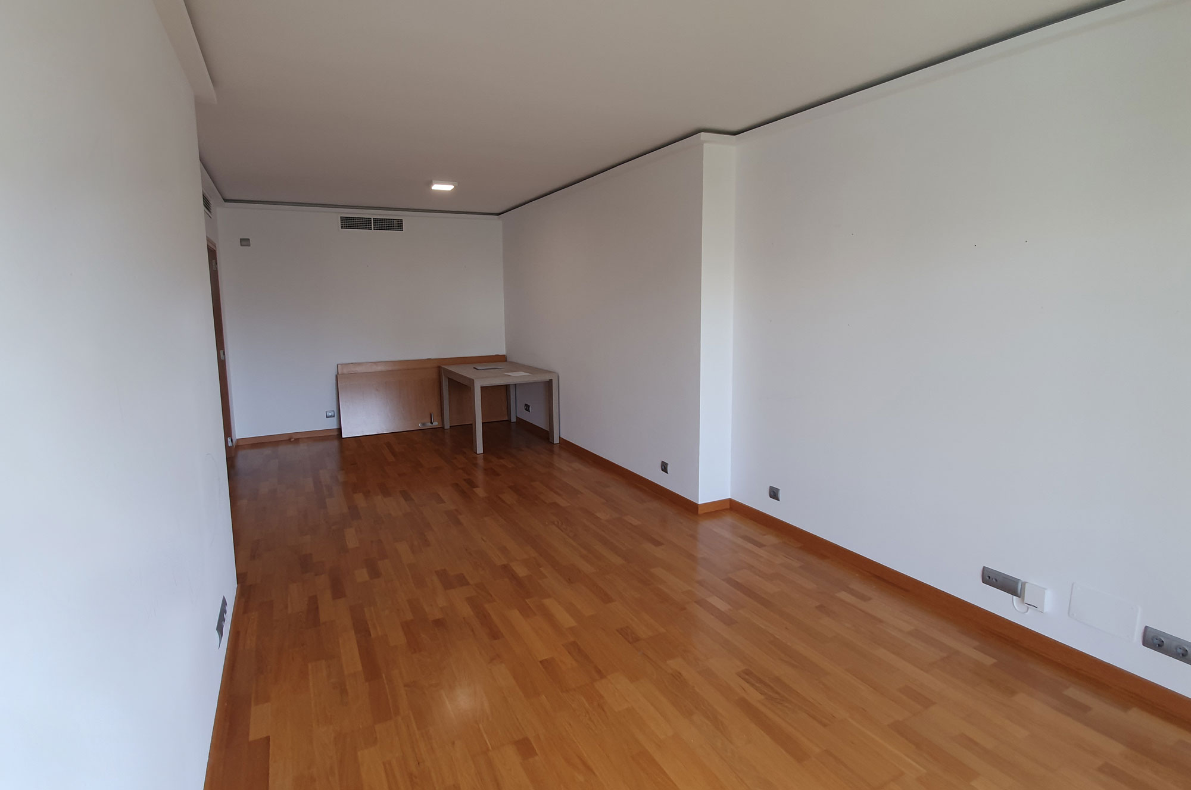
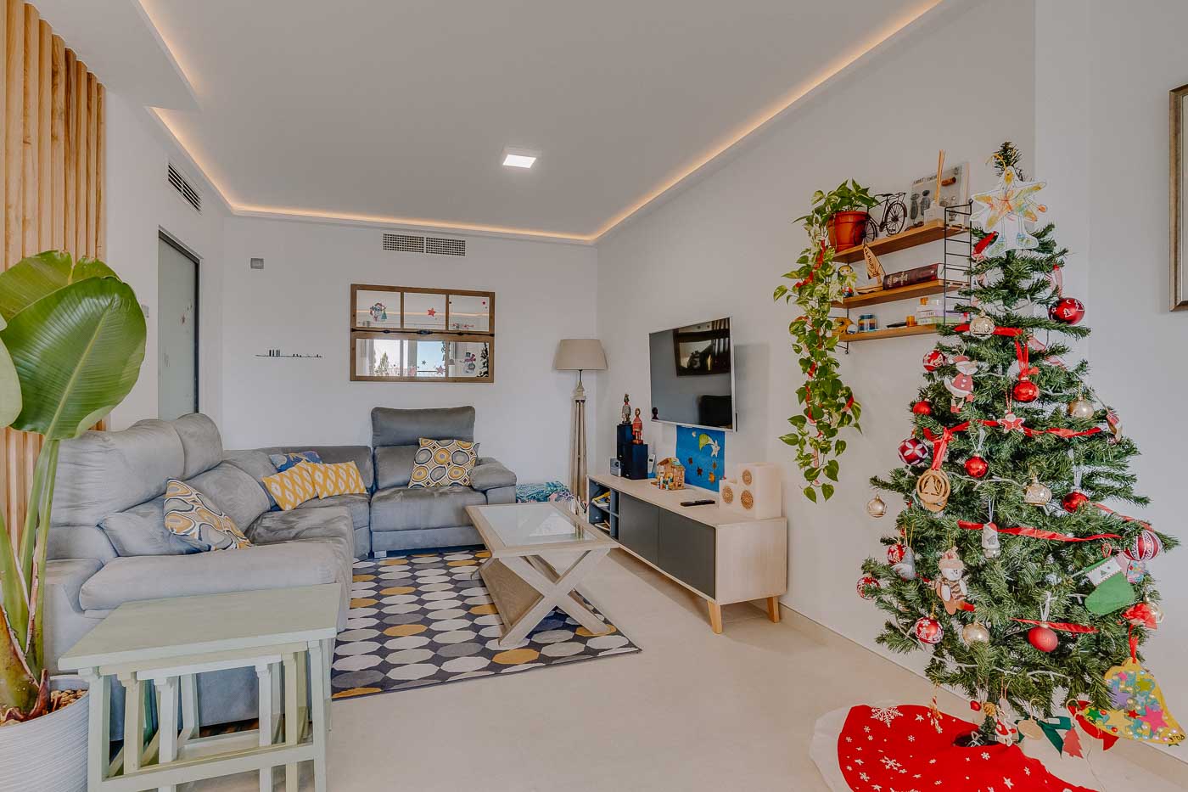
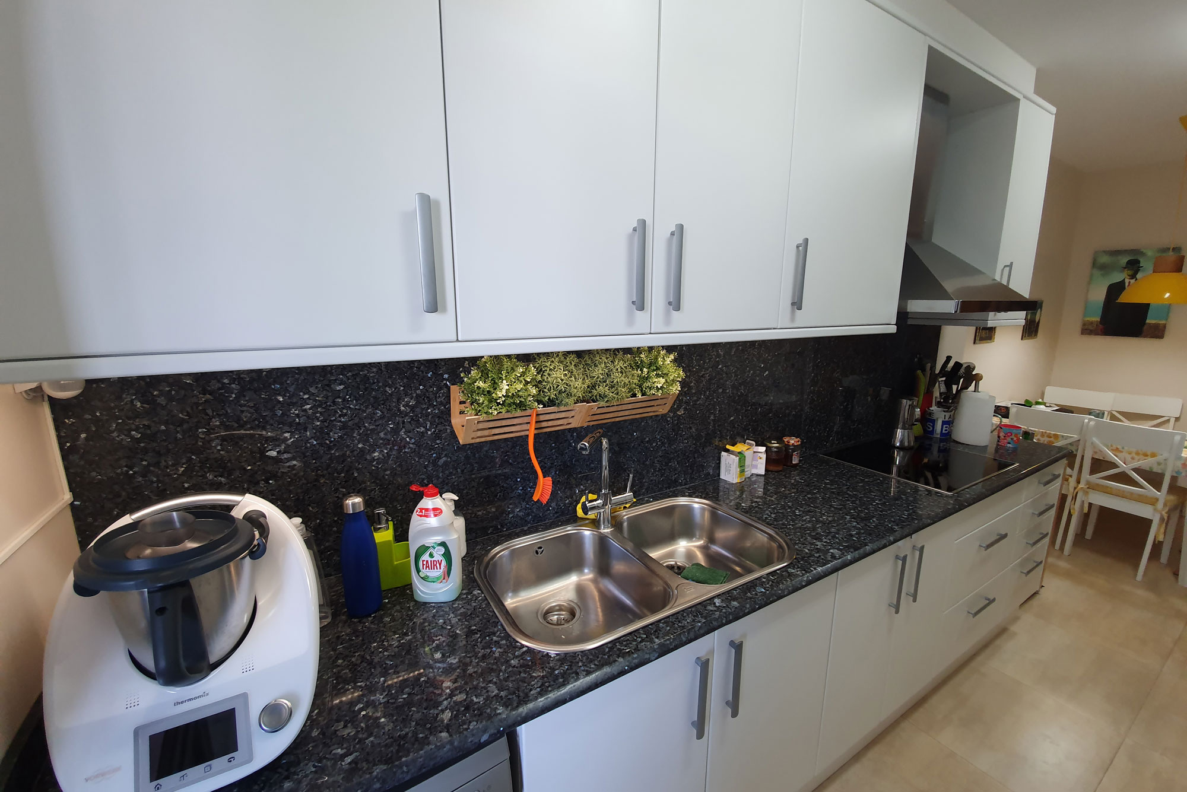
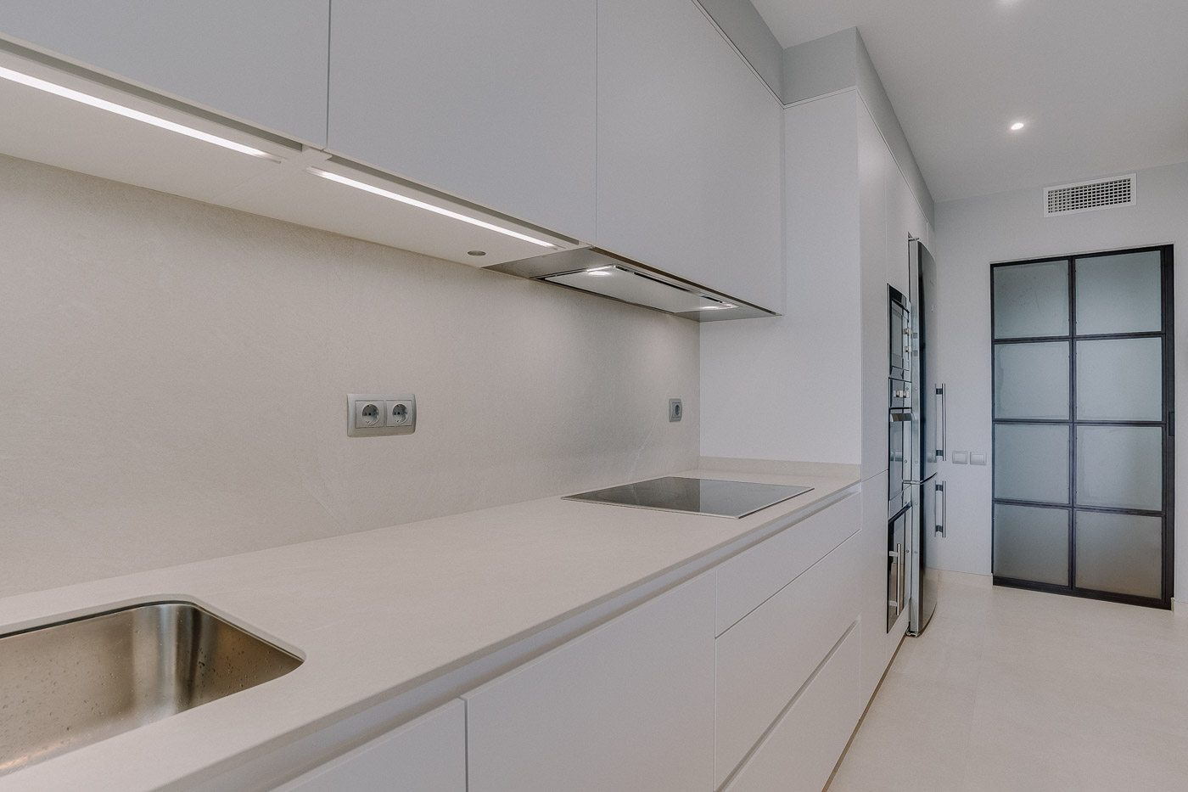
Description
Project name SP413
Surface area: 36.45 m2
Partial refurbishment of a flat on the outskirts of Palma.
The project seeks to join the living-dining room with the kitchen in order to create a larger and more functional space for a young family with three children. In order to carry out the renovation, the dividing wall was demolished, thus creating the necessary space to install a large island that, together with the kitchen furniture and the new layout of the living room, would meet all the characteristics that our clients needed to cover. Translated with www.DeepL.com/Translator (free version)
Before and after





