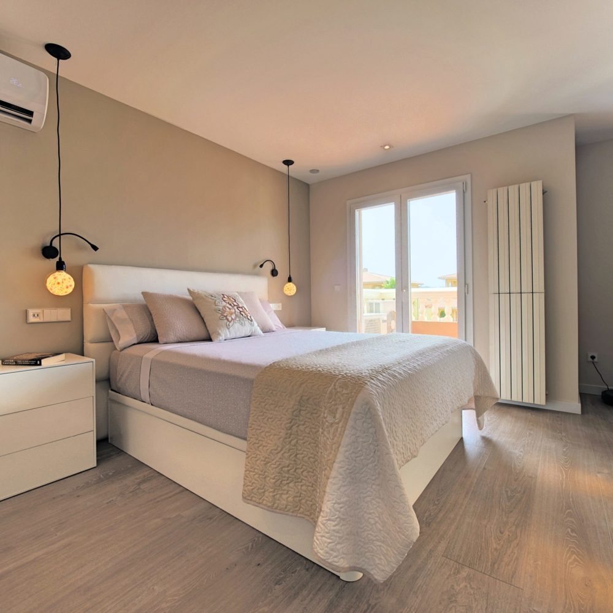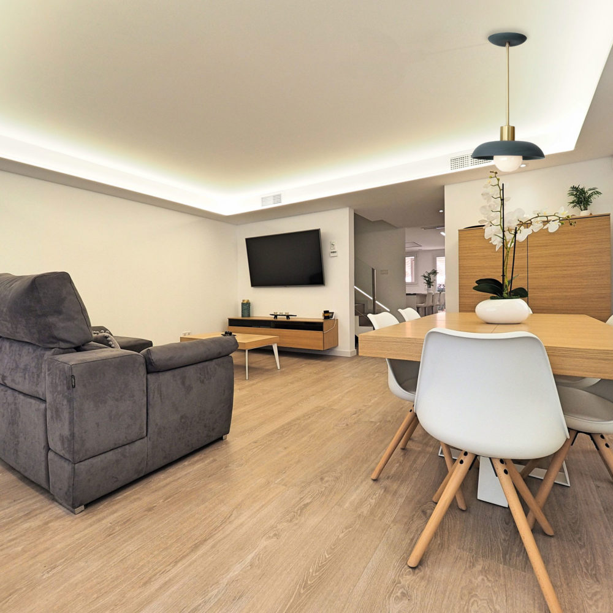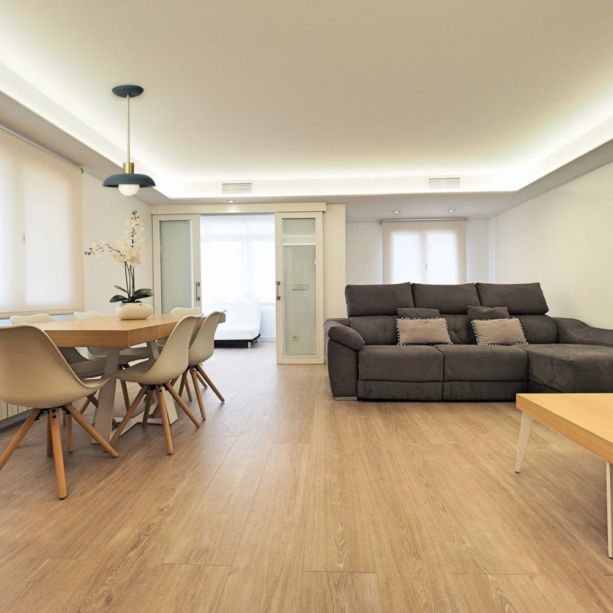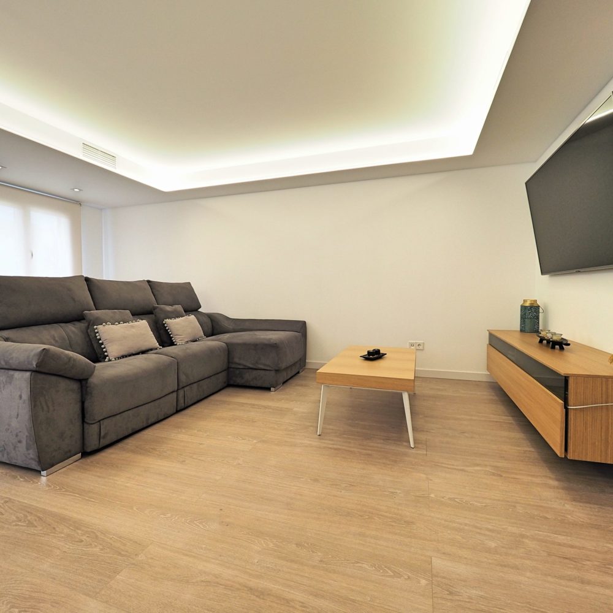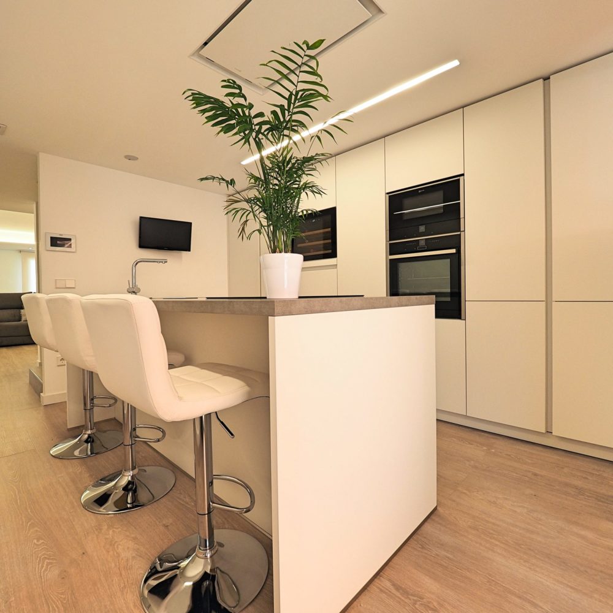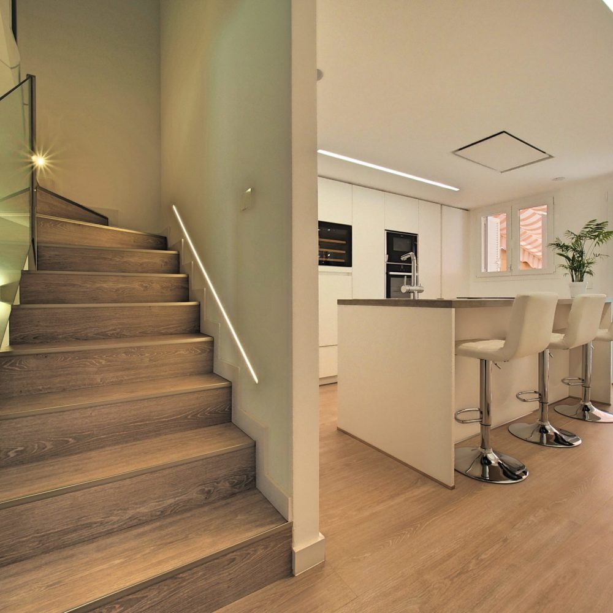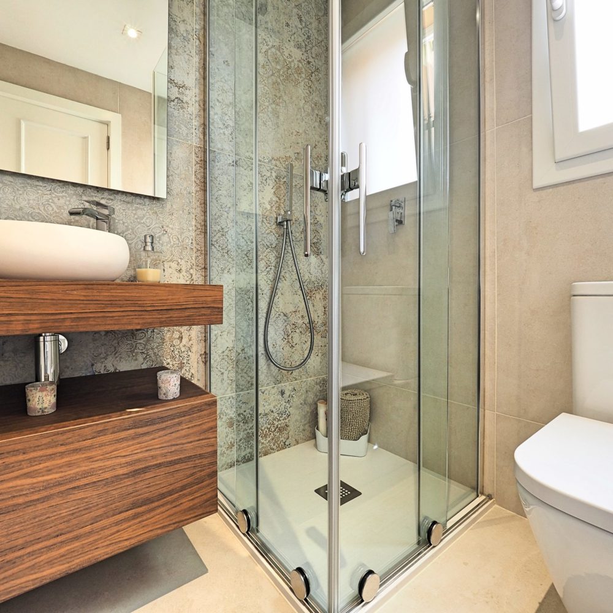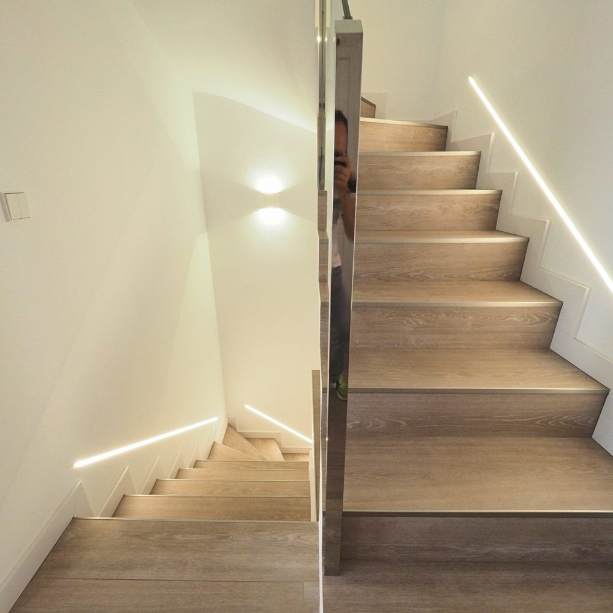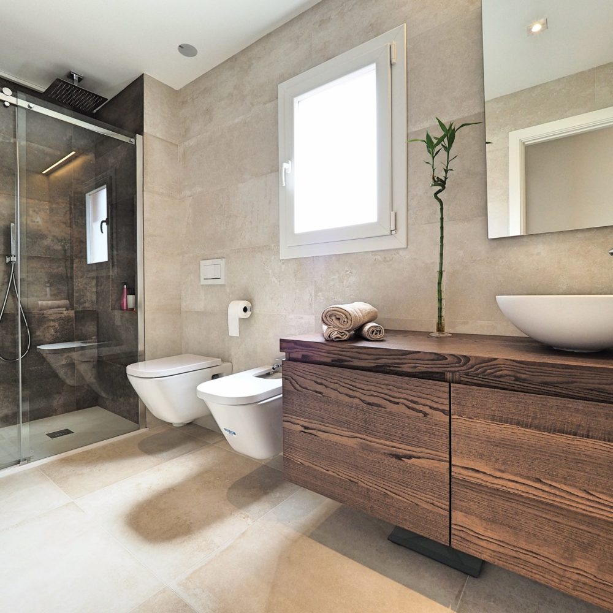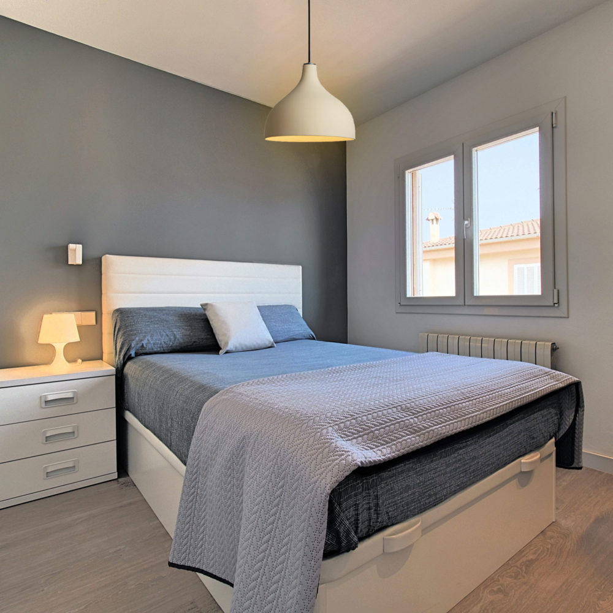Vivienda unifamiliar de dos plantas construida en 1997
SC24A
Pictures
Before and after
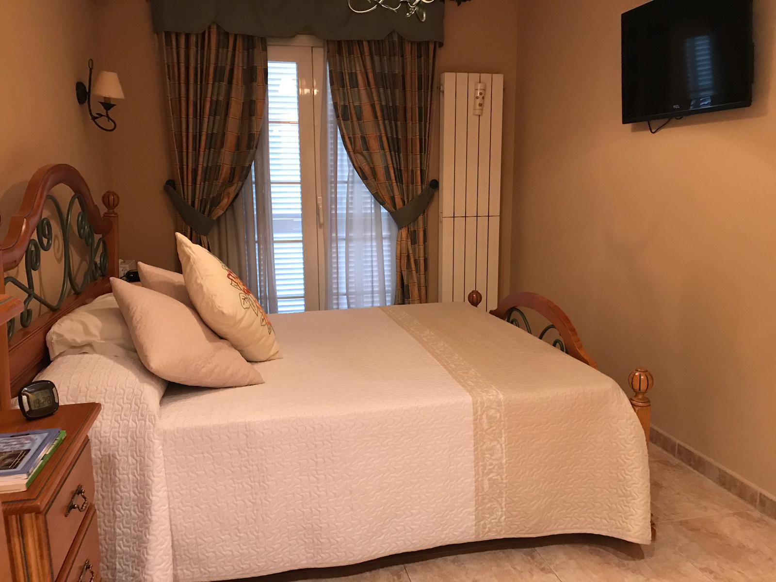
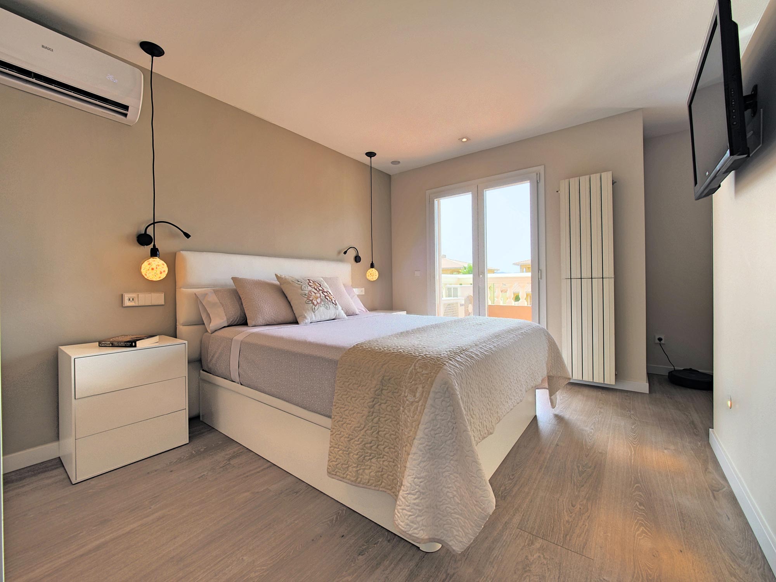
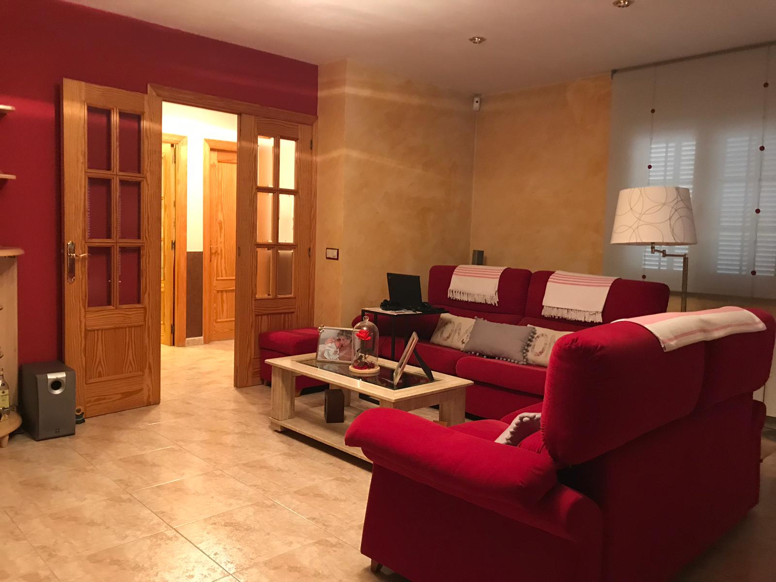
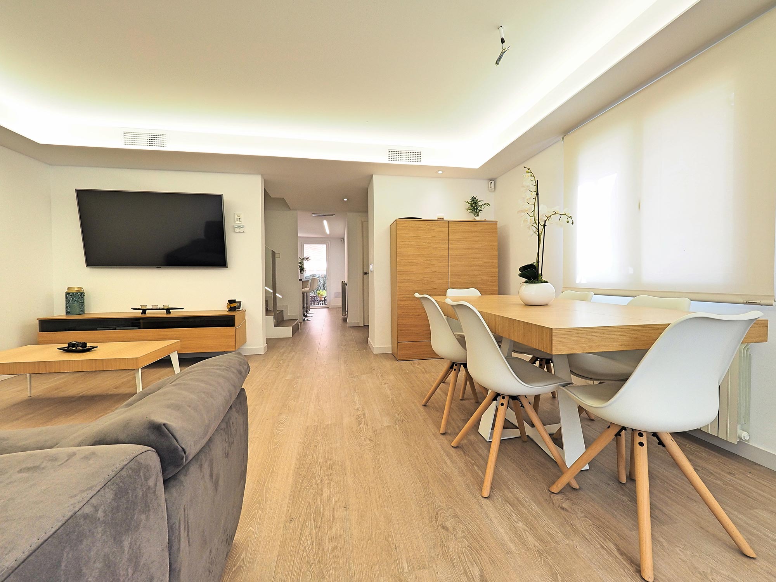
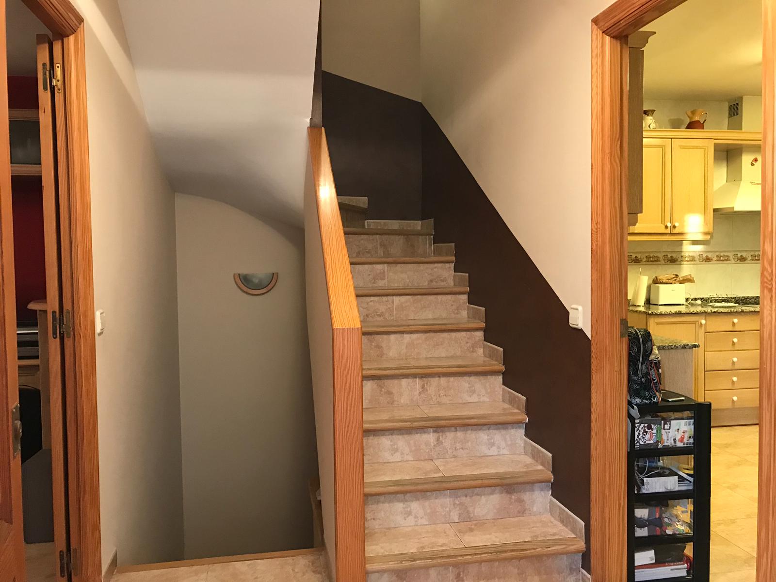
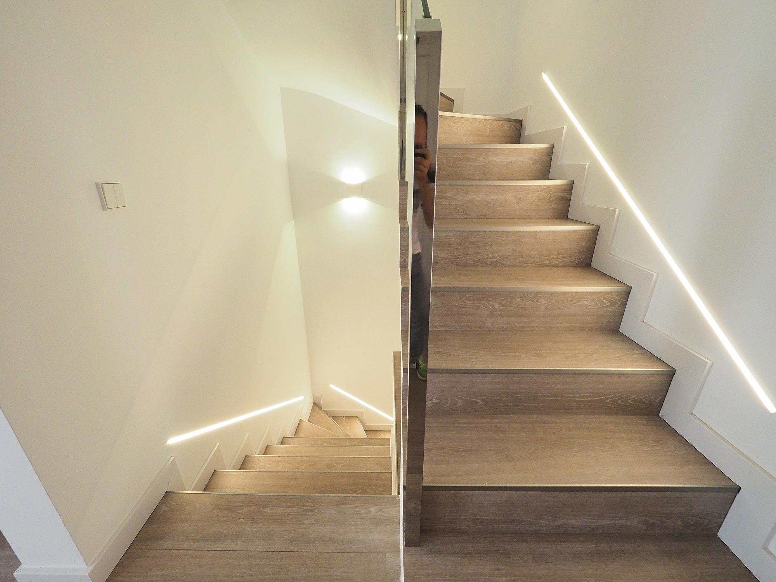
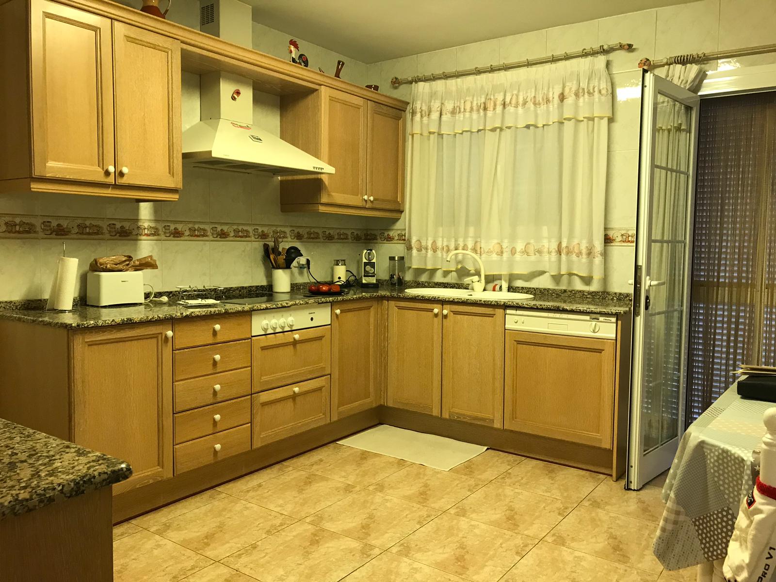
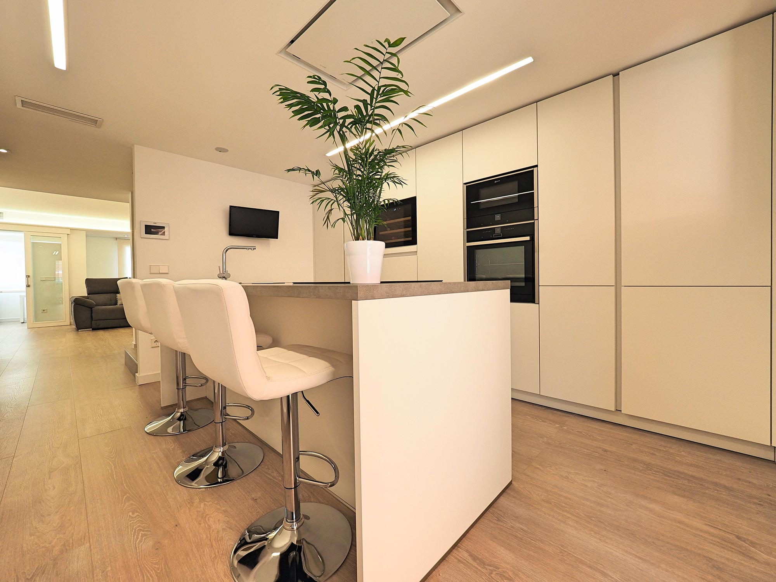
Description
Project name SC24A
Surface area: 126.65 m2
The project consists of the complete renovation of a two-storey detached house built in 1997.
In this case, the property was already owned by our clients who needed to adapt the house to current needs, so the spaces were redistributed, creating a ground floor with open spaces with flowing passages and a first floor with two double bedrooms, the master bedroom with a private dressing room.
During the renovation, all existing installations were replaced. The décor was decorated with a careful aesthetic, with wooden furniture and white touches to create harmony and continuity throughout the house.
Before and after









